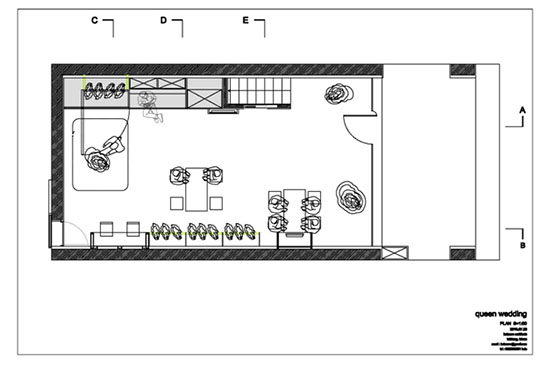Every interior designer needs to know how to do technical drawings. Whether you want to start your career, or improve your professional skills, The Learning Group offers you a great opportunity to study technical drawing.
Thank you for reading this post, don't forget to subscribe!
What is technical drawing?
An interior designer works with the physical space of an interior. He or she works alongside contractors and architects. These professionals use technical drawings to plan and visually communicate their particular designs.
An interior designer must be able to interpret architectural plans, as well as alter them or draw them him or herself. He or she must be able to draw precise, accurate and to-scale plans.
Study technical drawing with The Learning Group
Most of our courses include training in technical drawing, or components thereof. We do, however, have a special course designed specifically for studying technical drawing:
This course will teach you all about:
- Terminology used in technical drawing
- Interpreting building plans
- Types of drawing plans
- Understanding the elements of technical drawing
- Drawing rough sketches
- Converting sketches to technical drawings
- Advanced technical drawing skills
The Learning Group is a premium distance learning college. This means that you will study from home through correspondence. You will receive your study materials by post and have access to a personal tutor throughout your studies.
You will be using a drawing board, rulers, pencils, pens, set squares and a compass in this course. Using these instruments you will learn how to become a real interior design drafter!
You can also go take a look at studying building construction for interior designers.
