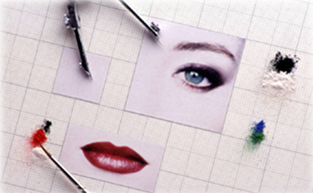What does Technical Drawing for Interior Designers involve?
This course is aimed at students who would like to learn more about Technical Drawing. This course is ideal for:
Thank you for reading this post, don't forget to subscribe!– Students working in the design industry.
– Students interested in pursuing a career in Interior Design.
– Students who would like to complete a short course before committing to a course that will require more time to complete.
– Students who have studied a course in Interior Decorating or Interior Design that did not include technical drawing.
An important part of an Interior Designer’s job is to produce accurate drawings of his or her designs and concepts in order to help clients visualise the end products. These drawings will also assist the building teams in implementing the designs more accurately.
This course will teach students how to use drawing instruments to produce two-dimensional (2-D) floor plans, elevations and technical drawings to scale. These drawings can be used as effective communication tools between Interior Designers and their teams.

Entrance criteria:
• Basic literacy
• Students must be over the age of 16
Course duration:
3 – 6 months
Programme outcomes:
In order to complete the Learning Group Short Course Certificate in Technical Drawing for Interior Designers, students will have to complete all the following subjects:
• Basic Drawing
• Introduction to Technical Drawing
• Advanced Technical Drawing
Assessment and award:
• Upon successful completion of the course, you will be awarded a Learning Group Short Course Certificate in Technical Drawing for Interior Designers.
Accreditation status:
This programme is not registered on the NQF – it is therefore not a credit-bearing programme.
